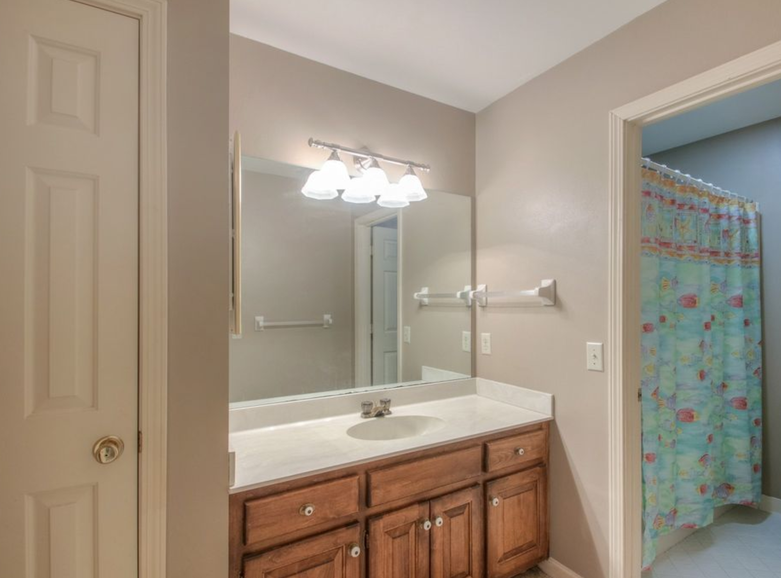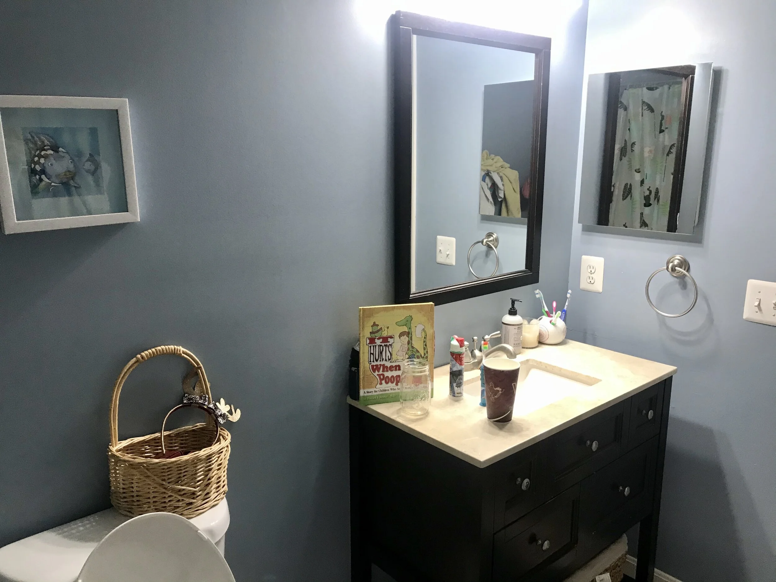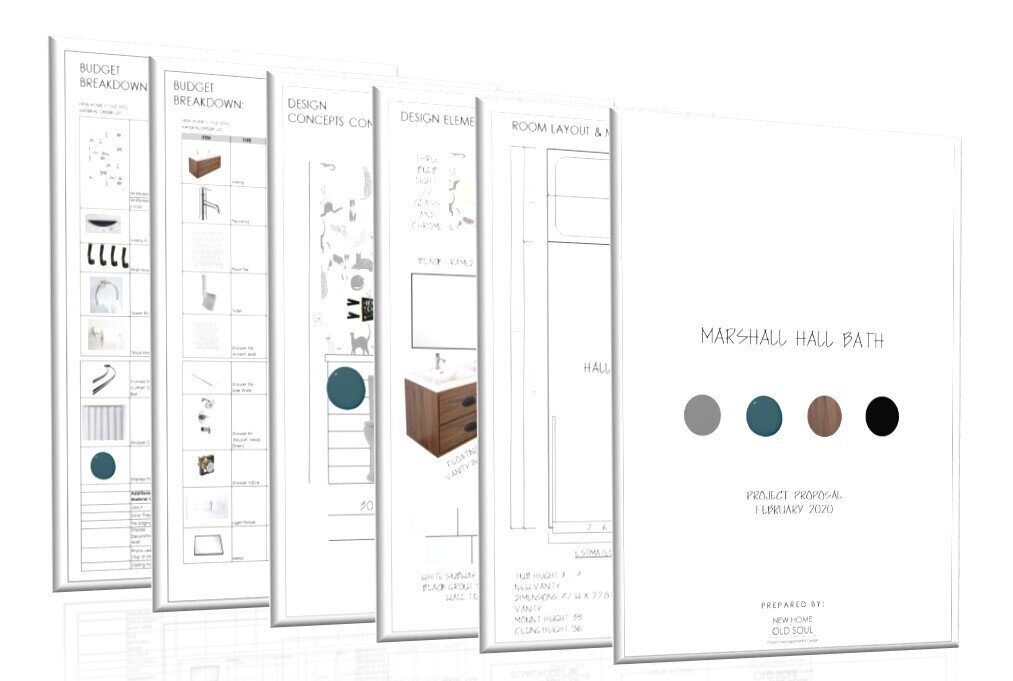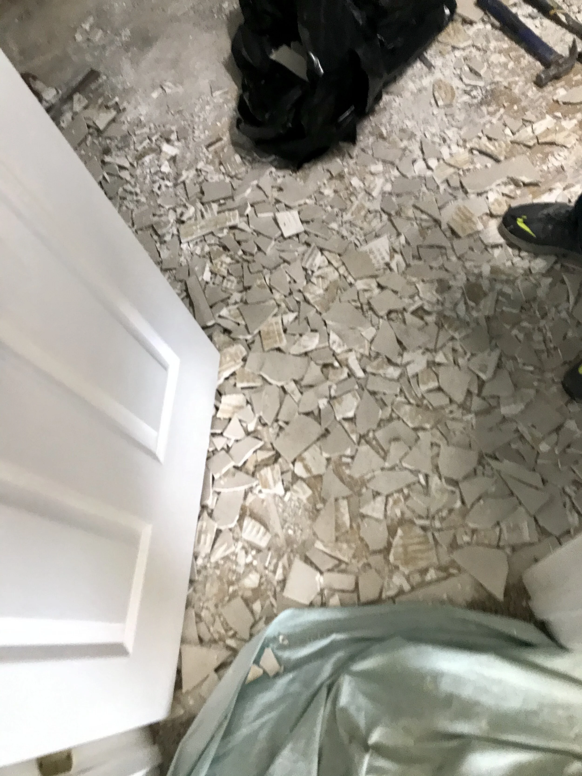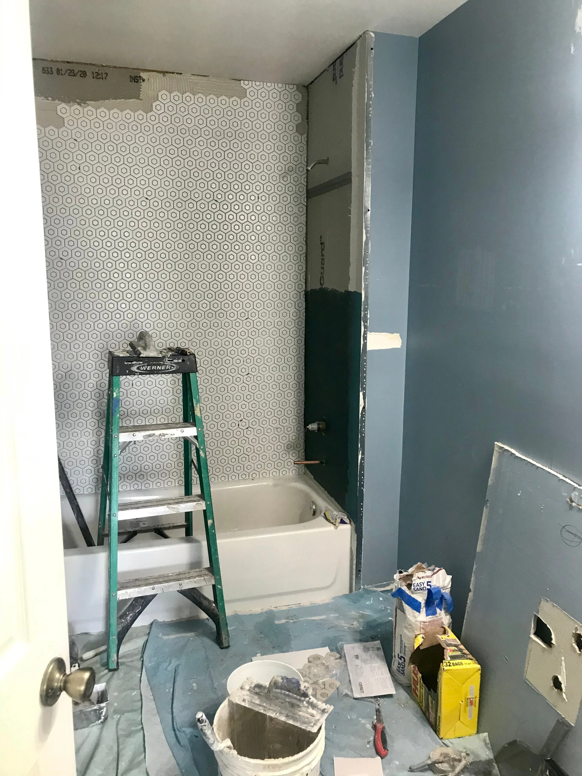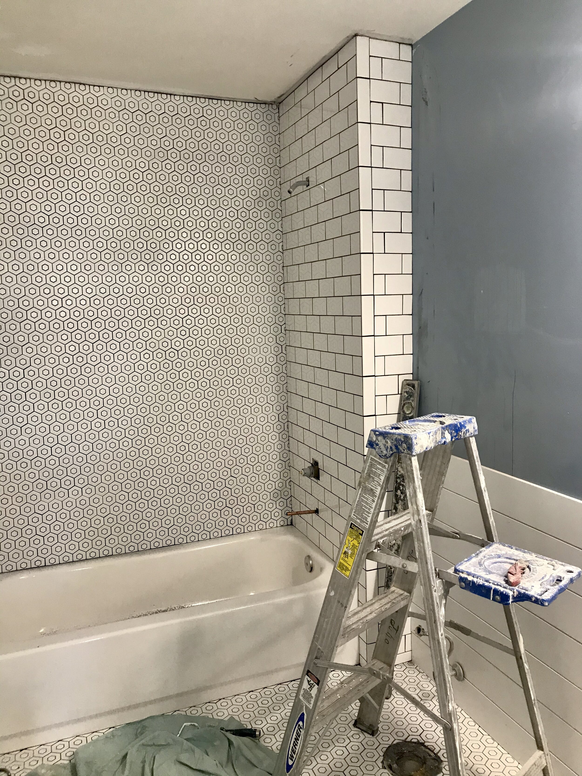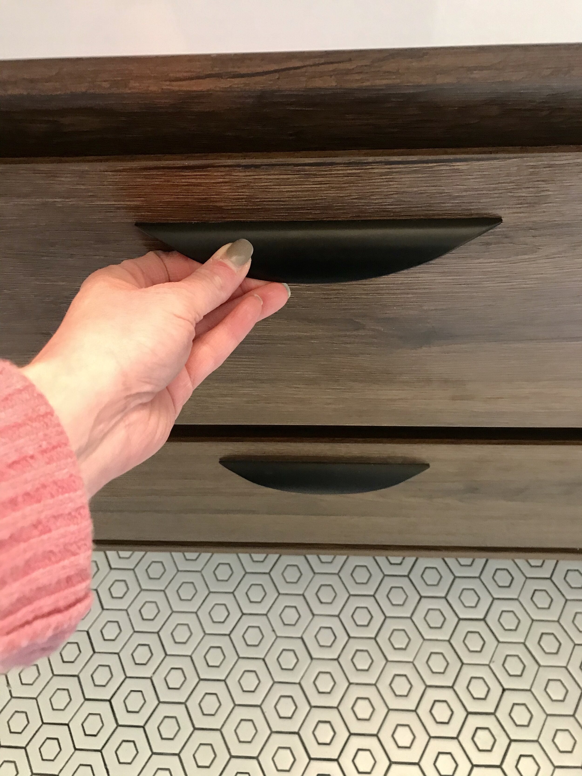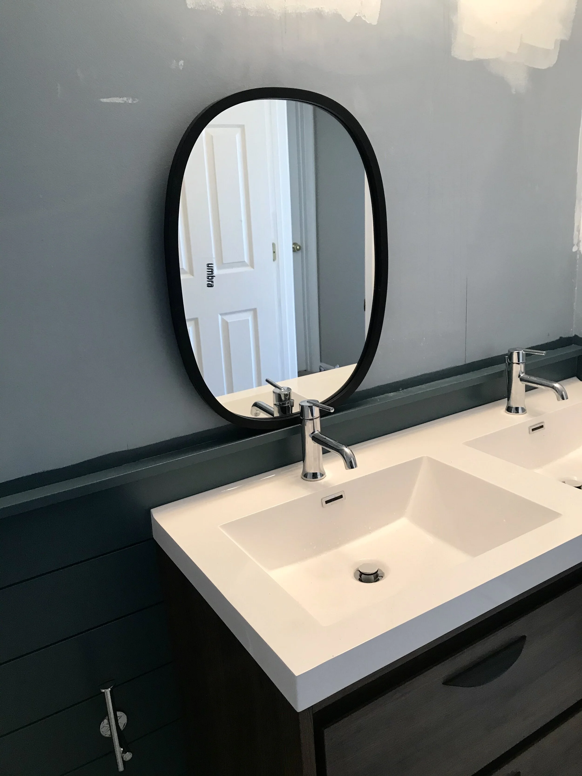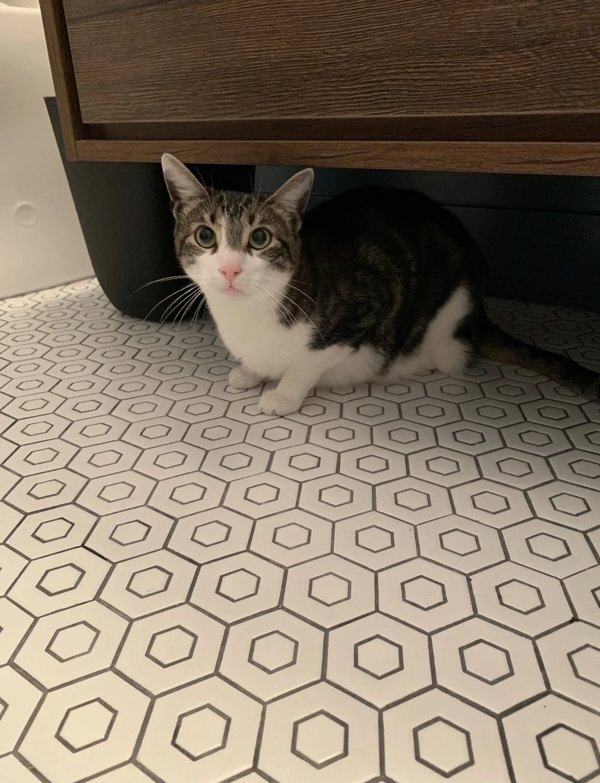My little brother and his three kids live in Nashville, TN and recently moved into a great family house in the perfect neighborhood. He bought the house knowing there would be a lot of projects to take-on over the years so the first order of business was to update 2 of the 3 bathrooms. His master bath will have to wait but the kids’ baths were priority one (what a Dad!).
BEFORE: BOY’S BATHROOM
Both bathrooms needed to be gutted so we knew with the labor costs for the renovations, we needed to keep material and product costs low. My nephew’s bathroom is a pretty small space with a stall shower and that needed to be opened up and the tile replaced ( you can see the reflection of the shower in the BEFORE photo.
BOY’S BATHROOM DESIGN BOARD
White subway laid in a double basketweave pattern with black grout allowed for a very budget-friendly material to look fresh and unique because of the pattern. Tiny all black hex tiles are a modern update to a vintage classic tile. The mid century mod styling and wood tone warms up all the black and white and was a great solid splurge piece for the space. This bathroom design feels totally appropriate for my 9 year old nephew now and for years to come. He loves his Nashville Preds and the Old Try print is a nod to that fandom.
AFTER SOURCES:
MIRROR // VANITY // FAUCET
SHOWER HEAD/KIT // LIGHT // FLOOR TILE
SHOWER TILE // TP HOLDER
TOWEL RING // NASHVILLE PRINT
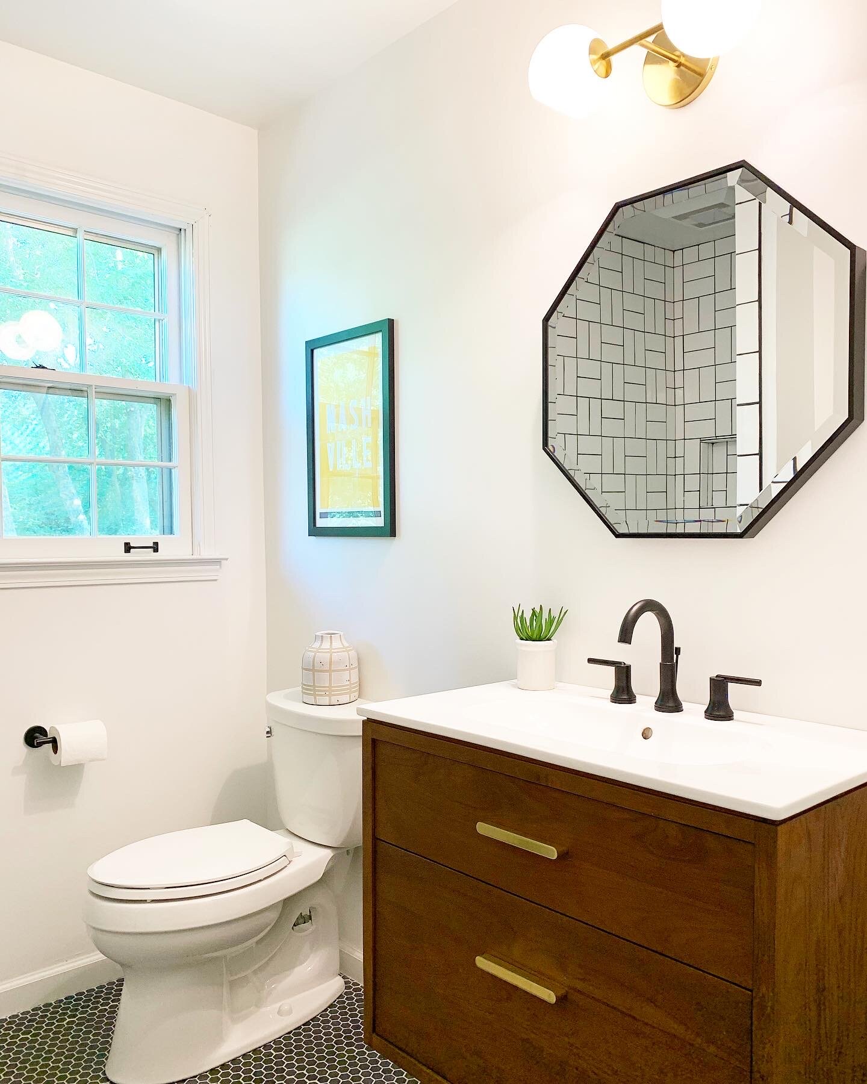
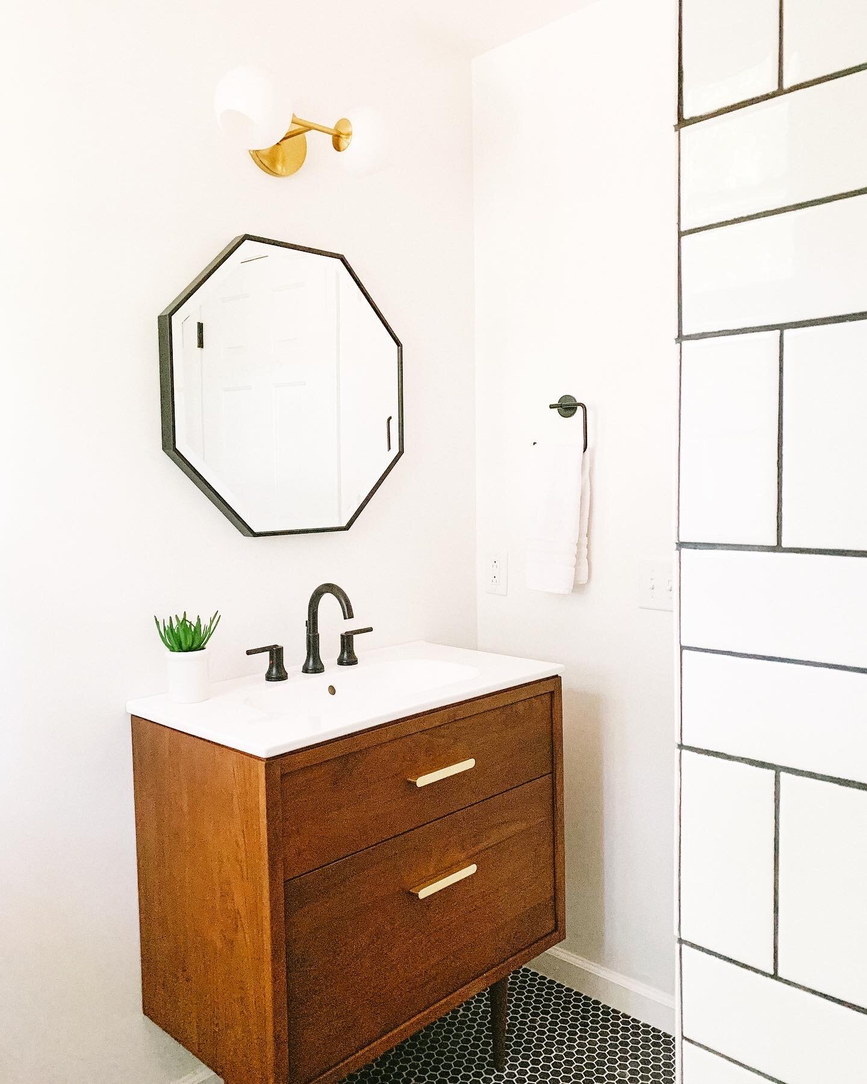
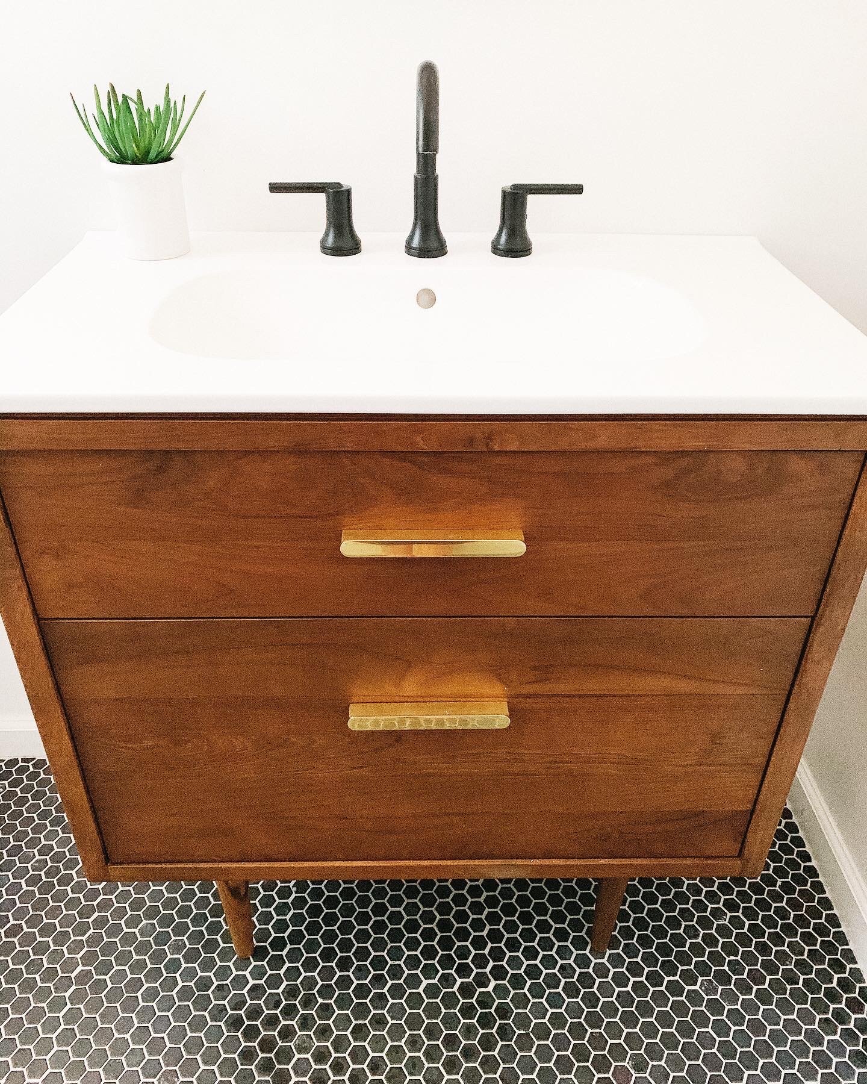
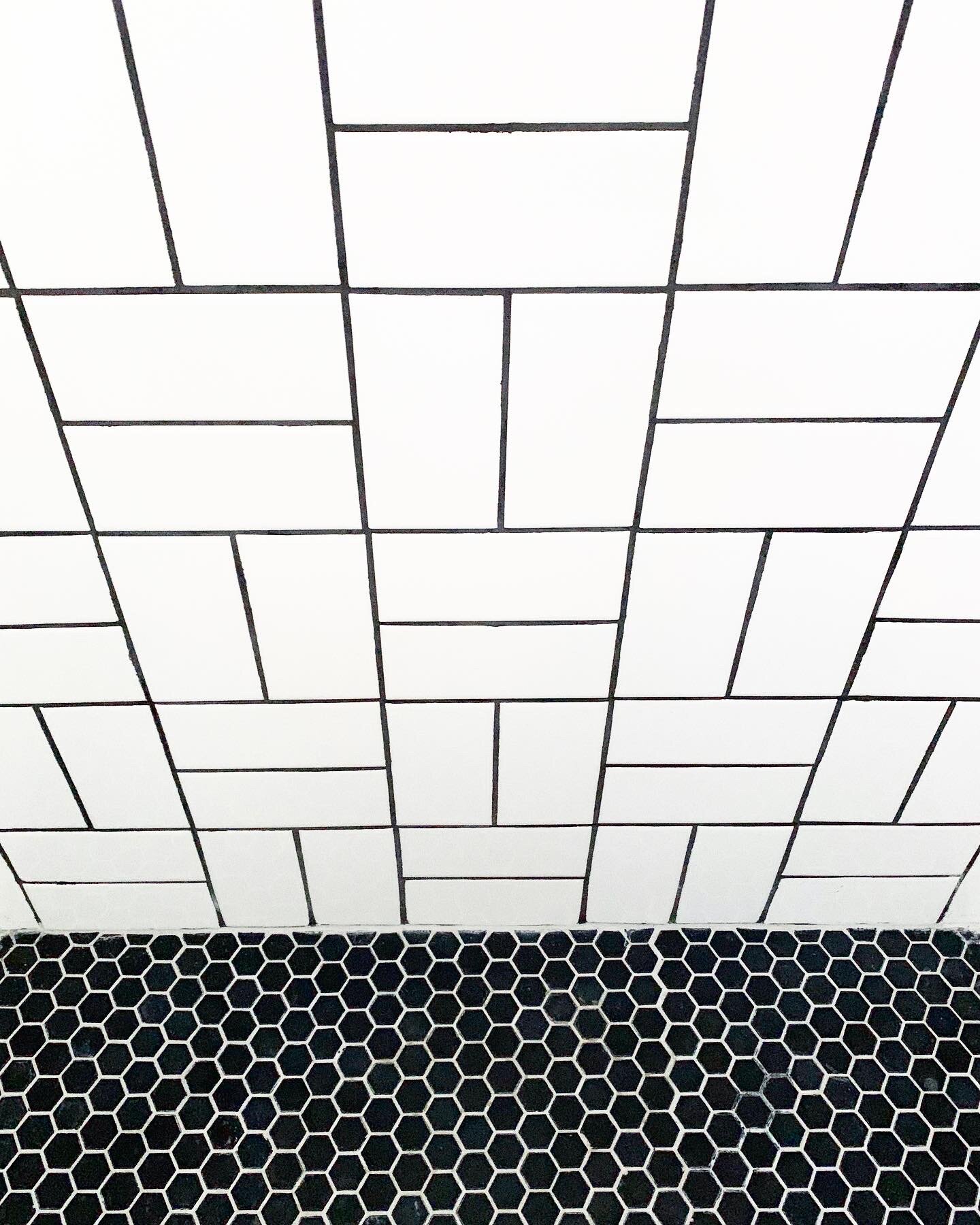
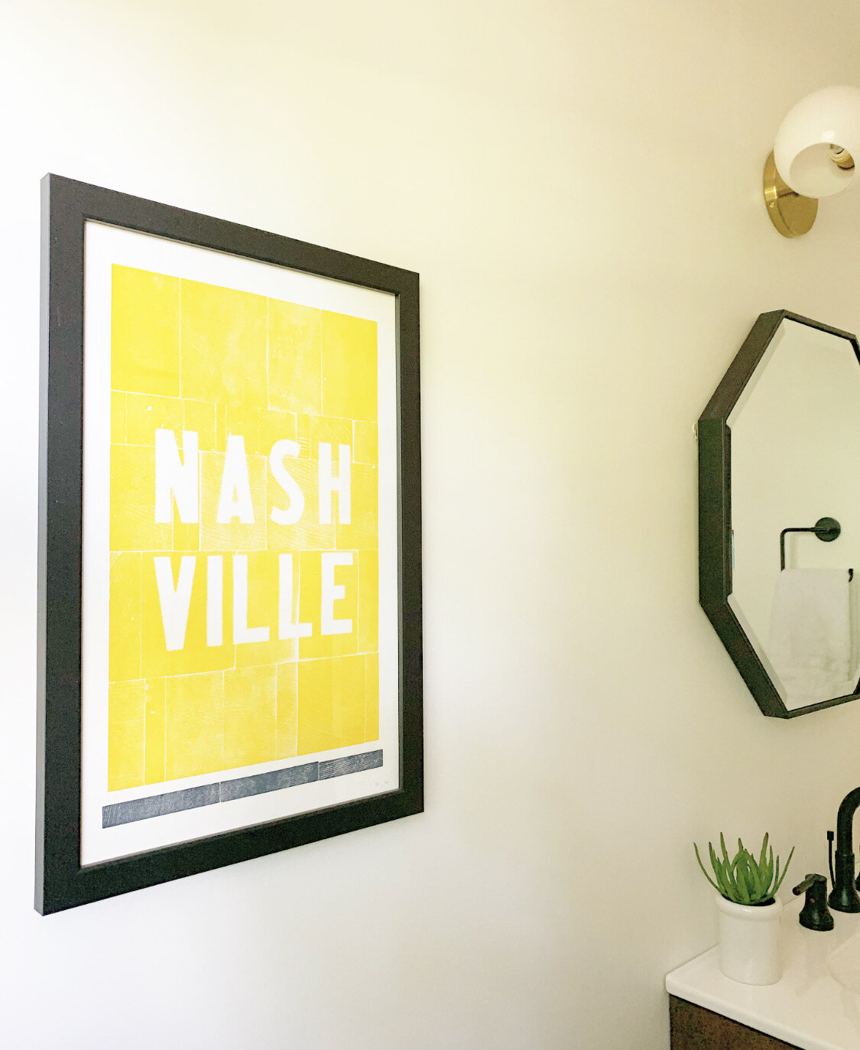
BEFORE: GIRLS’ BATHROOM
My nieces are aged 11 and 13 and this is their shared bathroom. It was clear, even before the home purchase, that double sinks would be added to this bathroom, one for each girl. To make that happen a small linen closet was removed to make room for a larger vanity. The existing tile, bathtub, and toilet were all demoed and replaced.
GIRLS’ BATHROOM DESIGN BOARD
I can’t take much credit for this bathroom design because my stylish nieces choose the vanity and hex floor tile. The gold fixtures and accessories were matched to the vanities existing pulls and they only needed to grab one of those round Target mirrors because my niece already had one to donate to the project. The white walls give this space a fresh and clean feeling but I could also envision the vanity alcove wallpapered with a couple of hanging plants too.
AFTER SOURCES:
MIRRORS // VANITY // FAUCET
SHOWER HEAD// TUB KIT // LIGHT
FLOOR TILE // SHOWER TILE
TP HOLDER // TOWEL RING // CURTAIN RINGS
SHOWER CURTAIN (SIMILAR) // ART PRINT
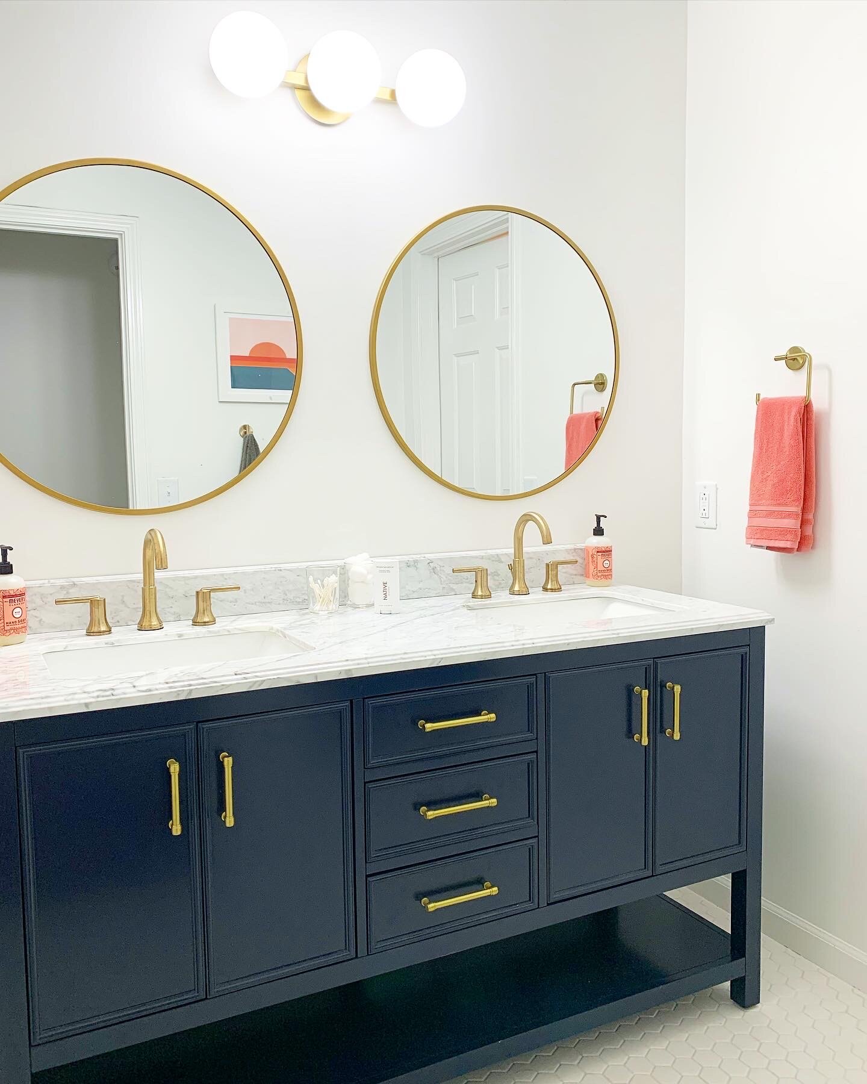
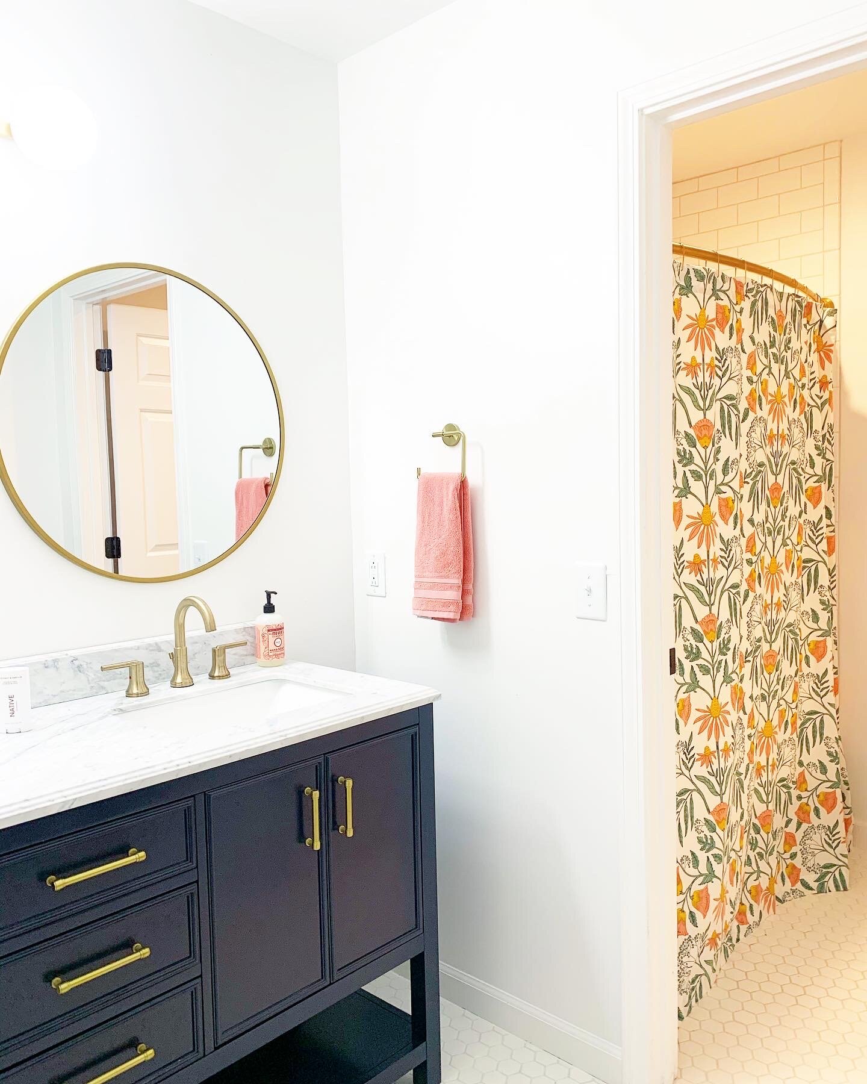
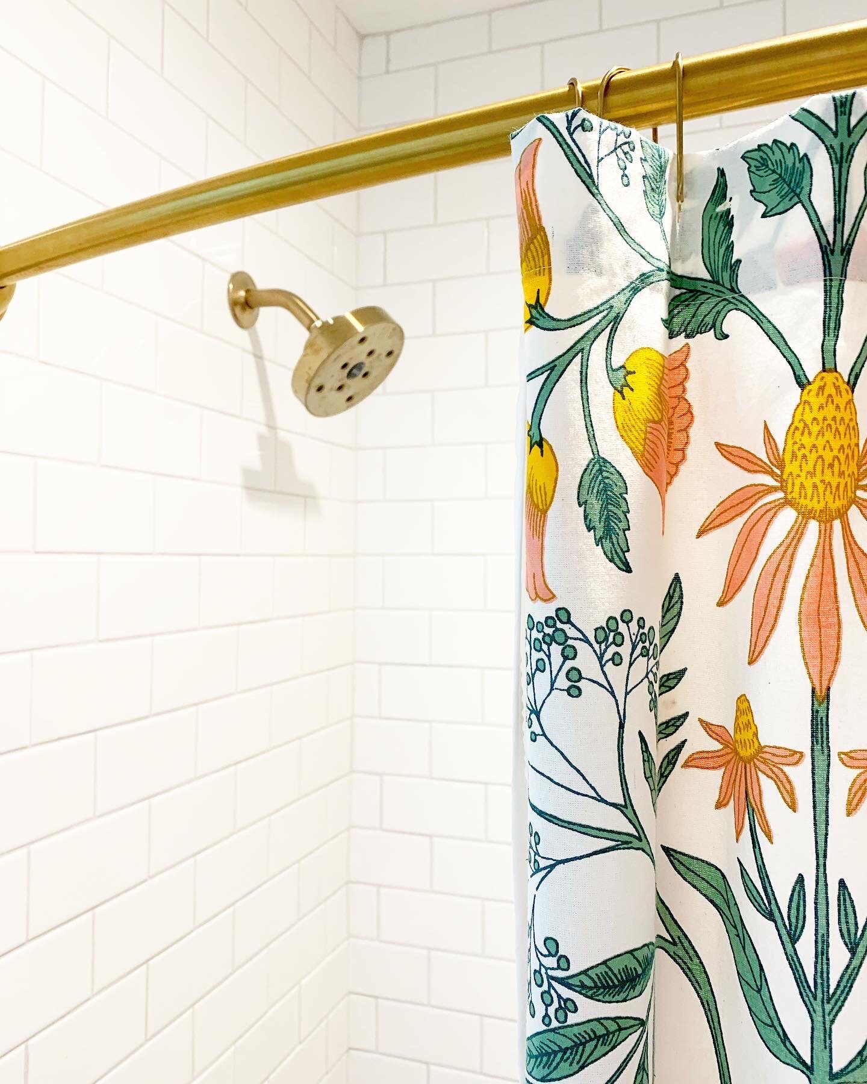
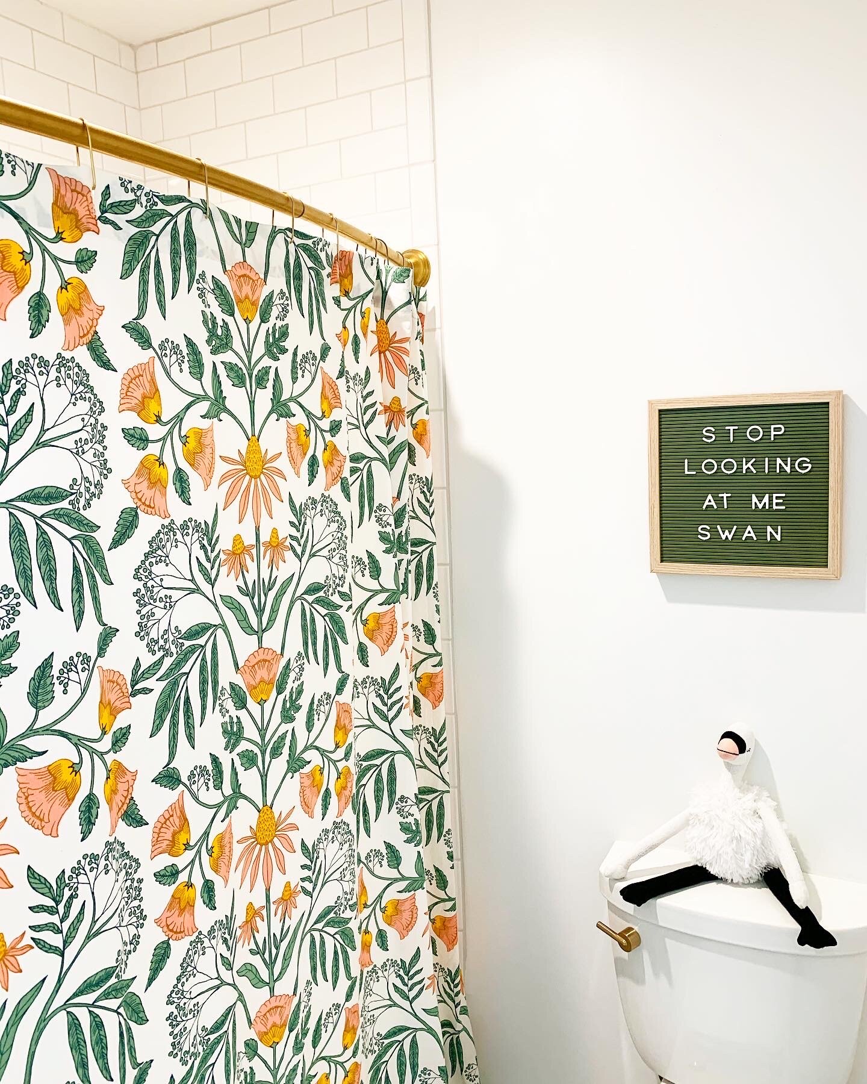
Need help with a home project? Want to maximize a renovation budget? I’d love to help. Learn more HERE!


